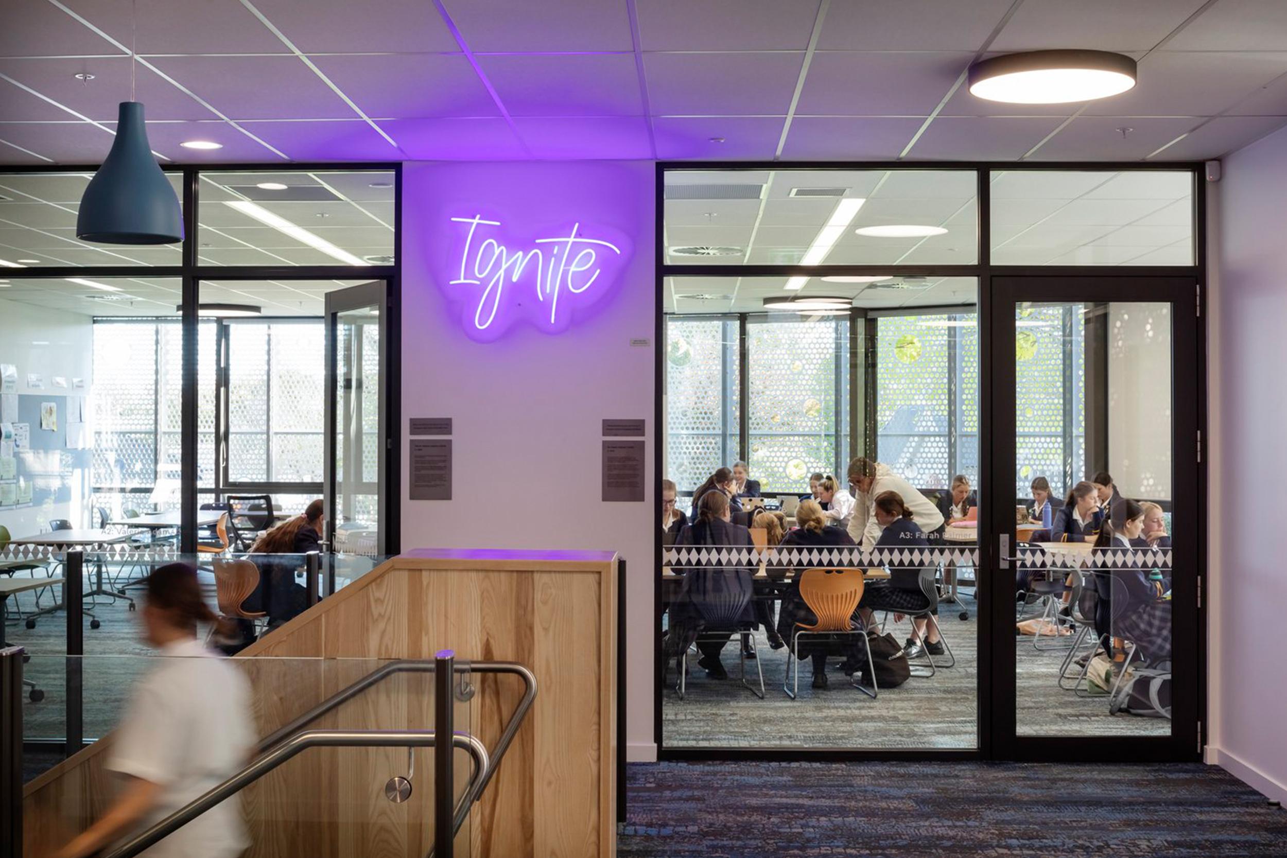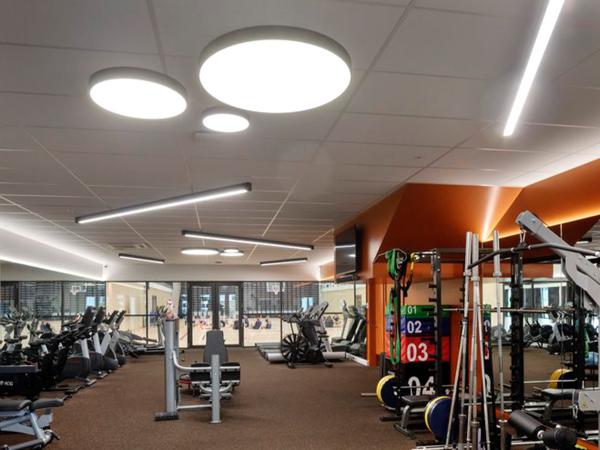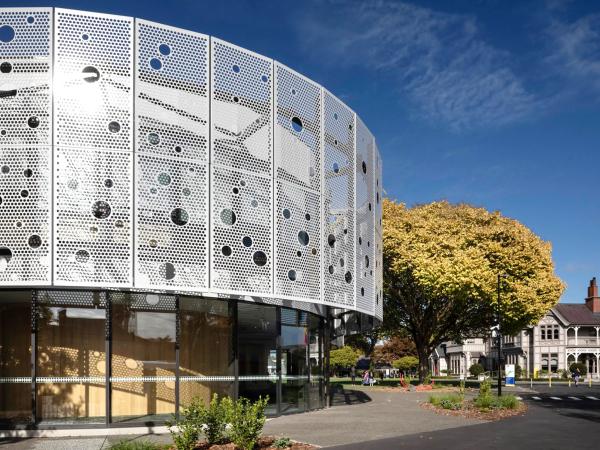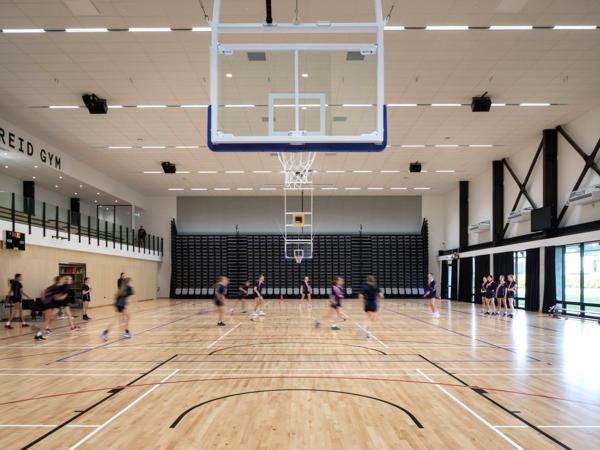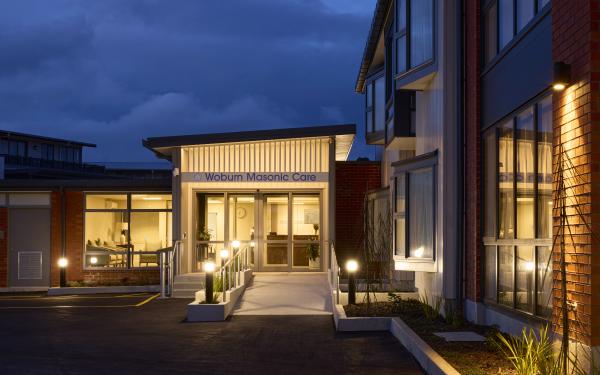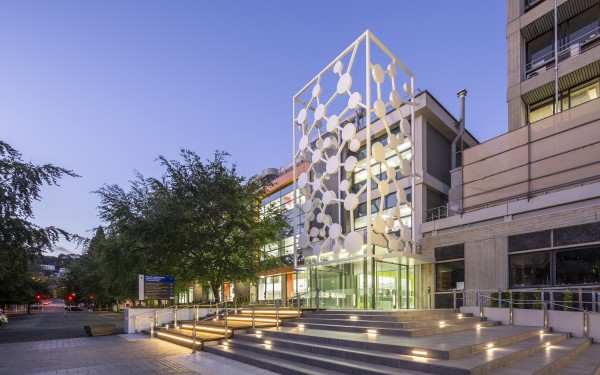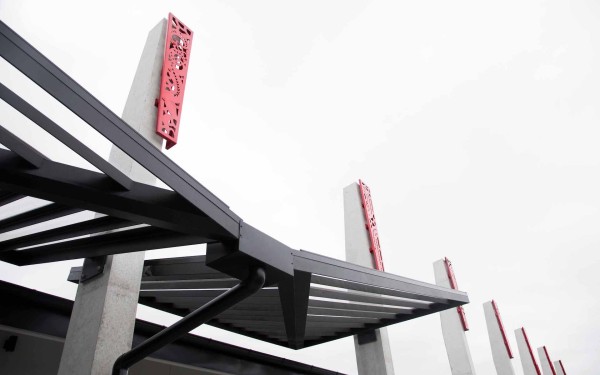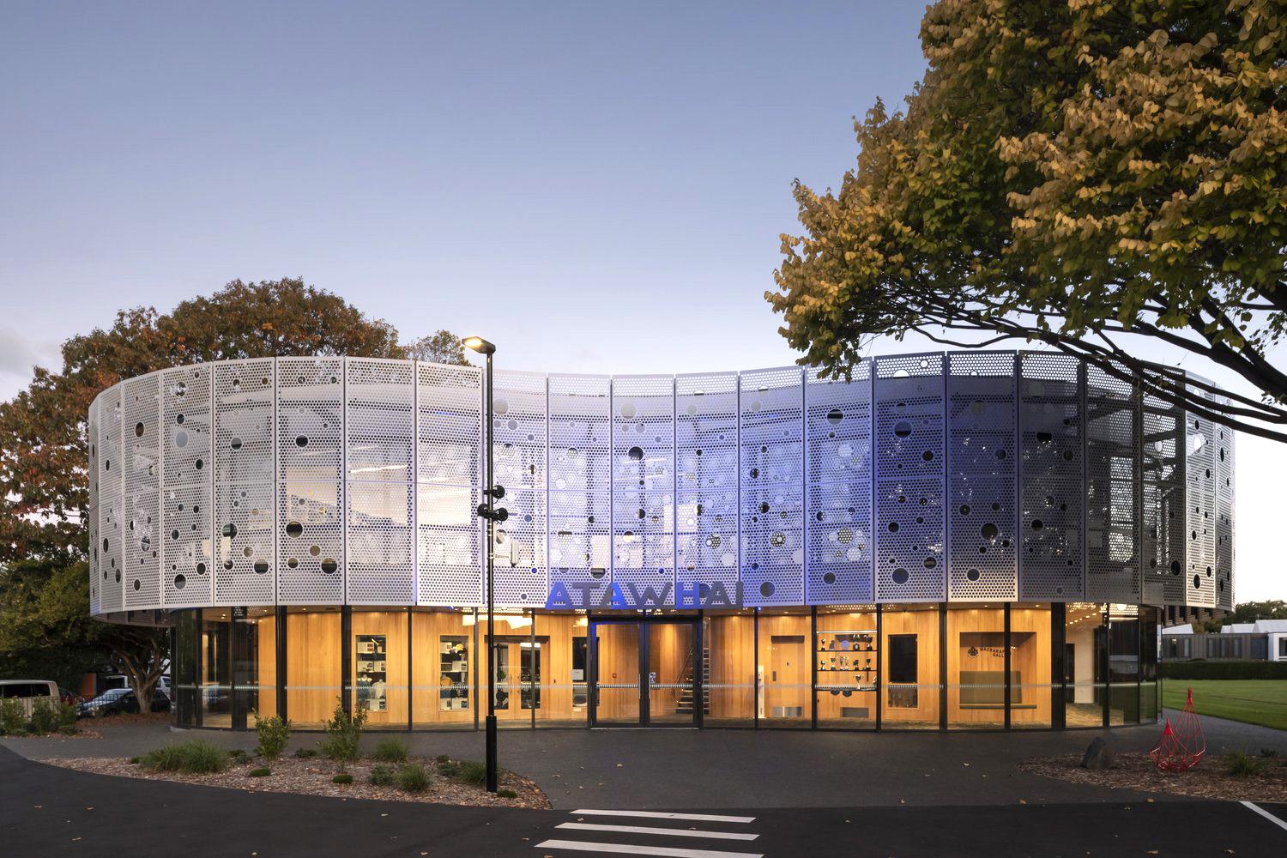
ATAWHAI SPORTS CENTRE
Completed:
Value:
Status:
Studio:
2023
$7.5 million
Completed 2023
TEAM Christchurch
Rangi Ruru means ‘wide sheltering sky’ and the design of the school’s new sports facility, Atawhai, builds on this. Its curved design and distinctive illuminated façade mirror the constellations at night and represent the night sky.
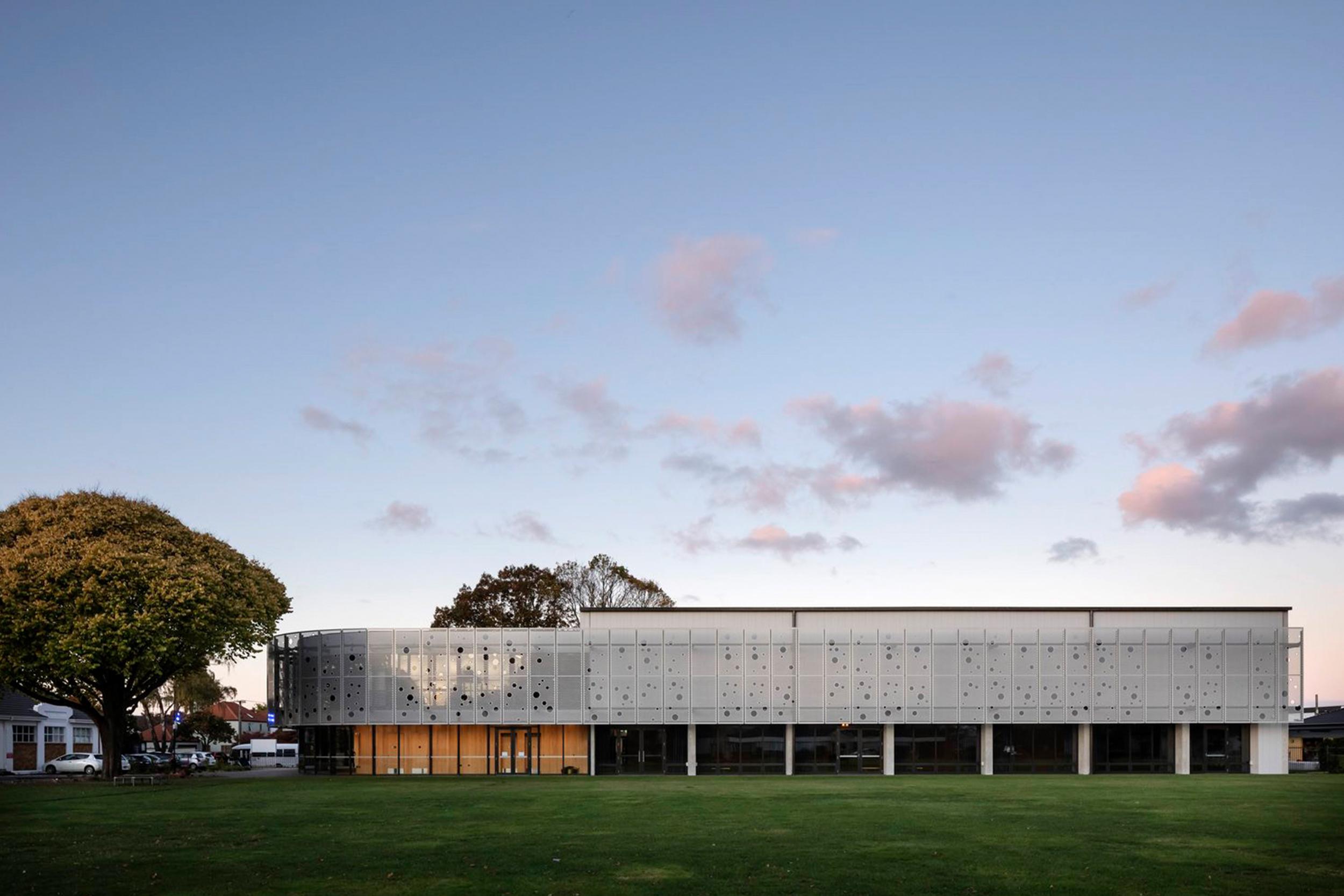
Following the Canterbury earthquakes, Rangi Ruru Girl’s School embarked on a campus-wide masterplan, Project Blue Sky. A new multisport facility was a critical piece of the plan and, following a design competition, a collaborative entry from TEAM Architects and McIldowie Partners was chosen for the project.
Atawahi replaced the original gym built in 1976. With the school role having risen from 480 to 700 since then, it no longer met the school's requirements and the changing needs of students. The building's name, which means ‘kindness and caring’, was graciously bestowed upon Rangi Ruru by Ngāi Tūāhuriri, a Ngai Tahu hapū from Tuahiwi.
Atawahi has significantly altered the school experience for the school’s students and the local community. With unparalleled flexibility, it accommodates a variety of physical and well-being activities. It includes versatile sports courts with elevated seating; offices for the physical education, health, and sports departments; educational areas; a fitness centre, and changing rooms; and a gallery foyer for showcasing the school’s sporting history.
Additionally, it provides ample space for the school and the broader community to gather for assemblies, conferences, gala events, and recitals, enriching the school’s community experiences.
