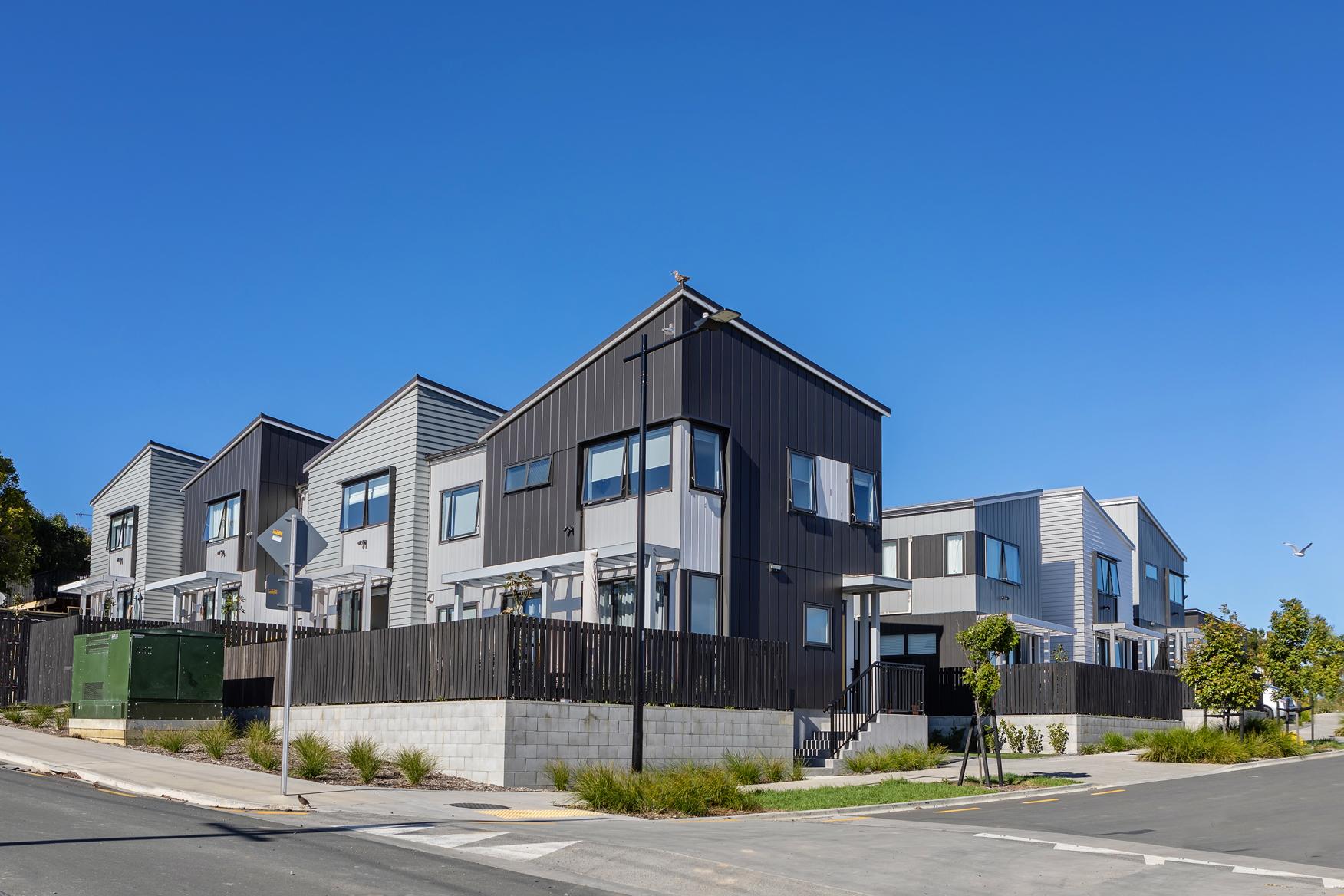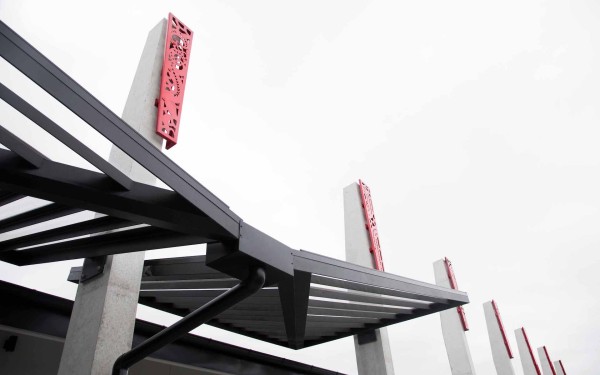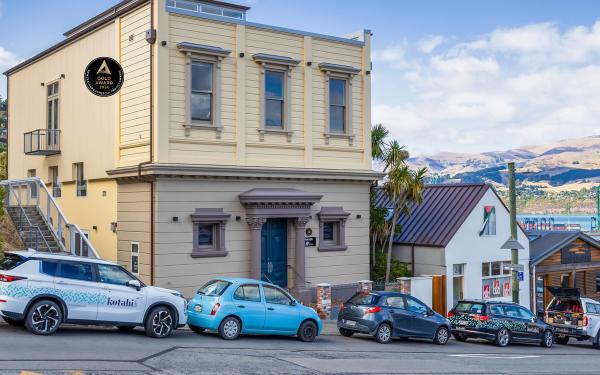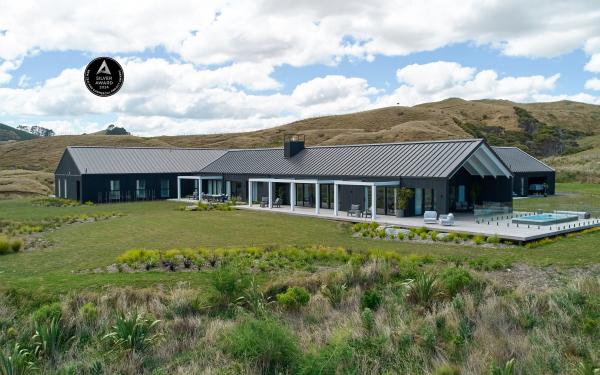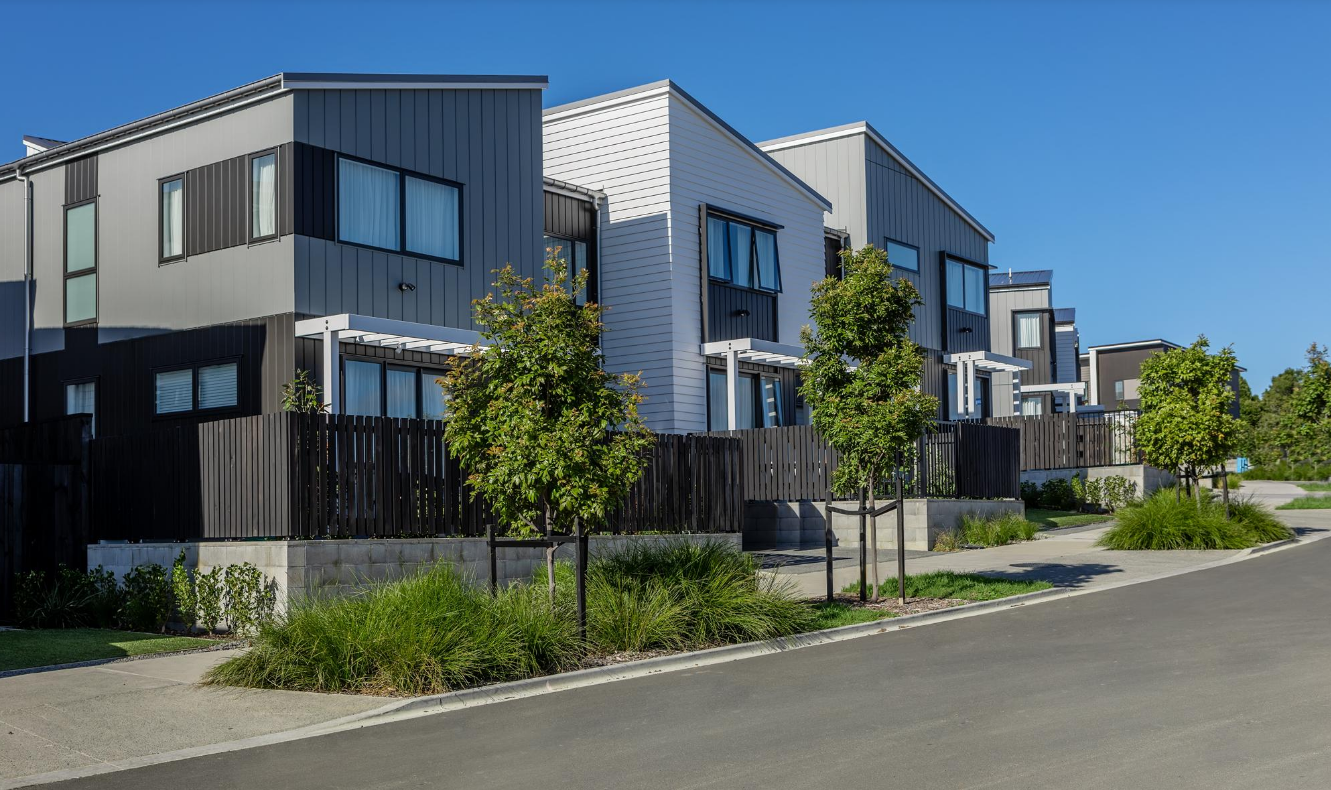
N33 Northcote
Completed:
Expertise:
Size:
Studio:
2021
Masterplanning
24 Terrace Homes
TEAM Auckland
As part of the Kāinga Ora-led Northcote Development, we designed 24 two-storey terrace houses,with a mix of Kiwibuild and market homes. Each home was designed and constructed to achieve a Homestar 6 sustainability rating.
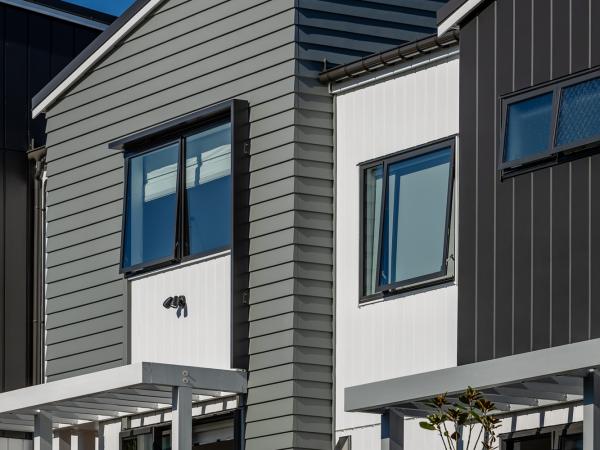
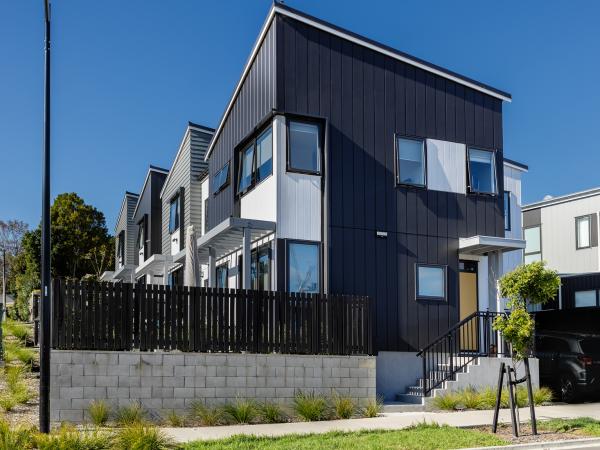
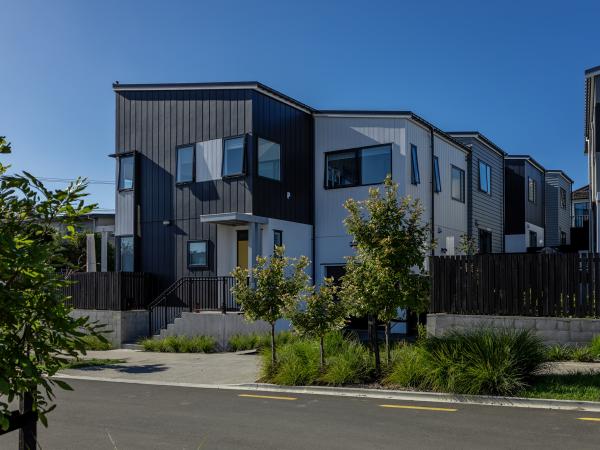
With a steep and irregular shaped site on the southern fringe of the Northcote Development, our client’s desired yield and typology requirements presented a real challenge. We undertook detailed site analysis and a thorough masterplanning and concept development process, which led to a solution that met all requirements without sacrificing liveability.
The masterplan allowed us to unlock the deeper portions of the site and develop refined dwelling typologies that worked with the site’s topography and minimised the need for retaining.
We used very simple and staggered ‘box on box’ forms to improve construction efficiency, then enhanced them using dynamic roof and pergola forms, varied materials and colour articulation.
To provide shading, privacy and sense of enclosure, as well as a more homely scale, we used pergola structures, planting and fences to define all outdoor living spaces facing the street or shared access ways. These still adhered to Crime Prevention Through Environmental Design principles with good passive surveillance of street and JOAL environments.
