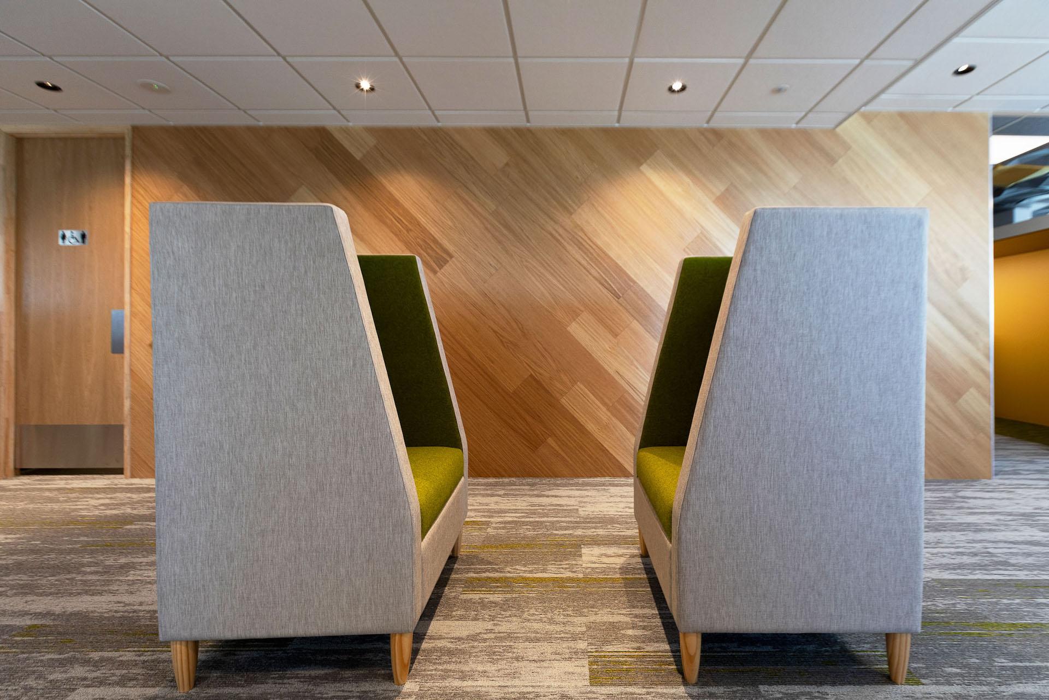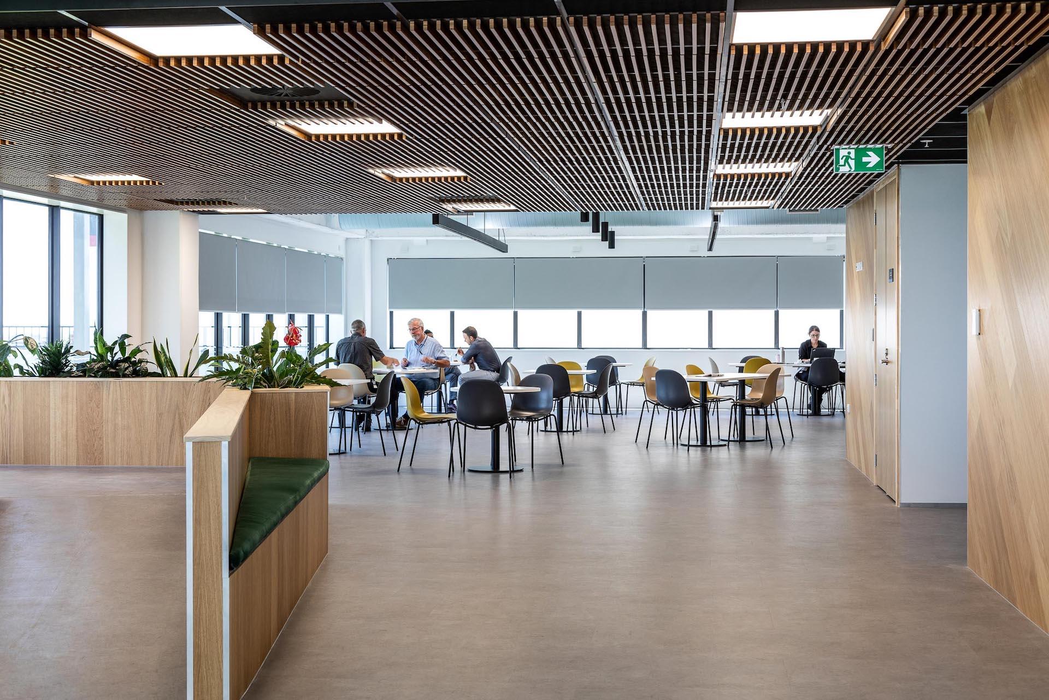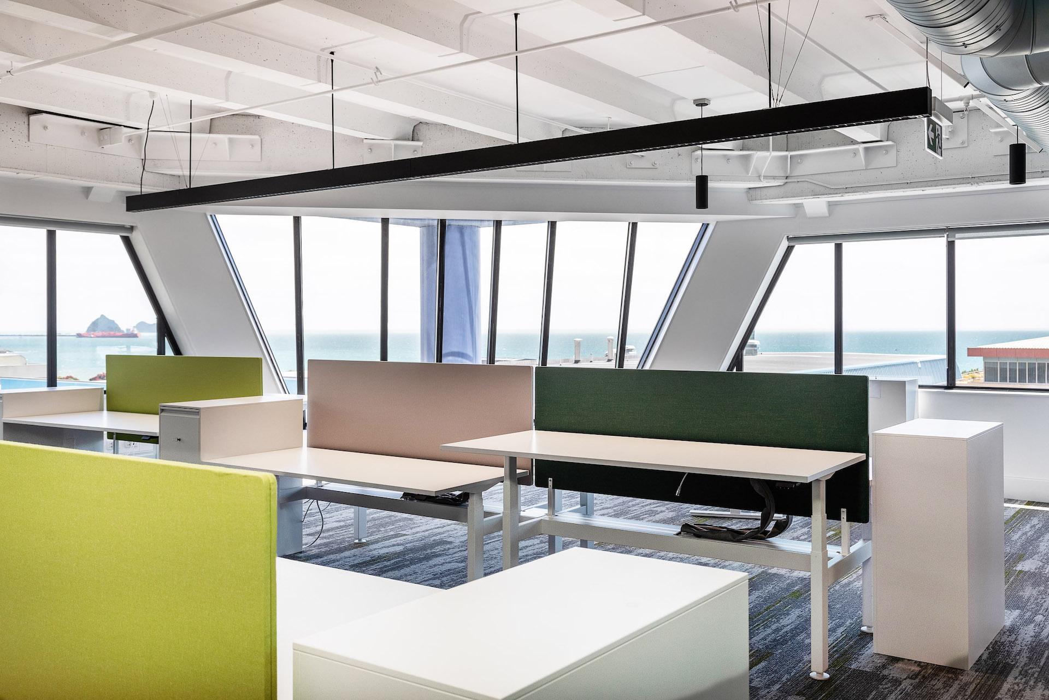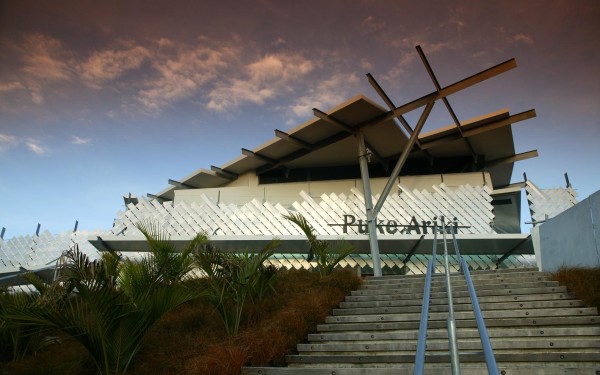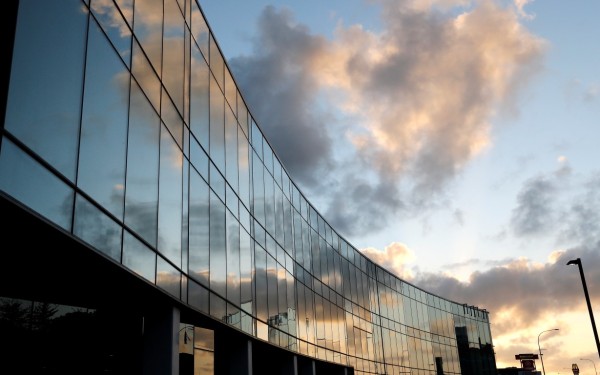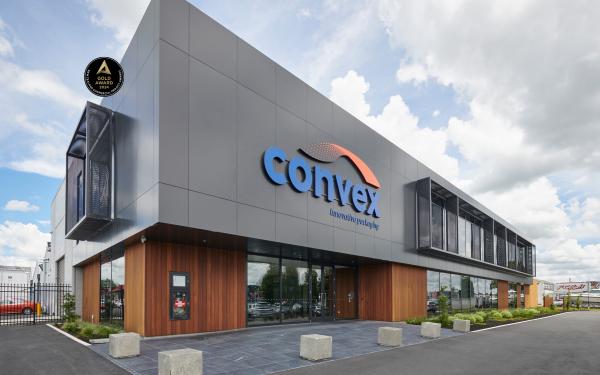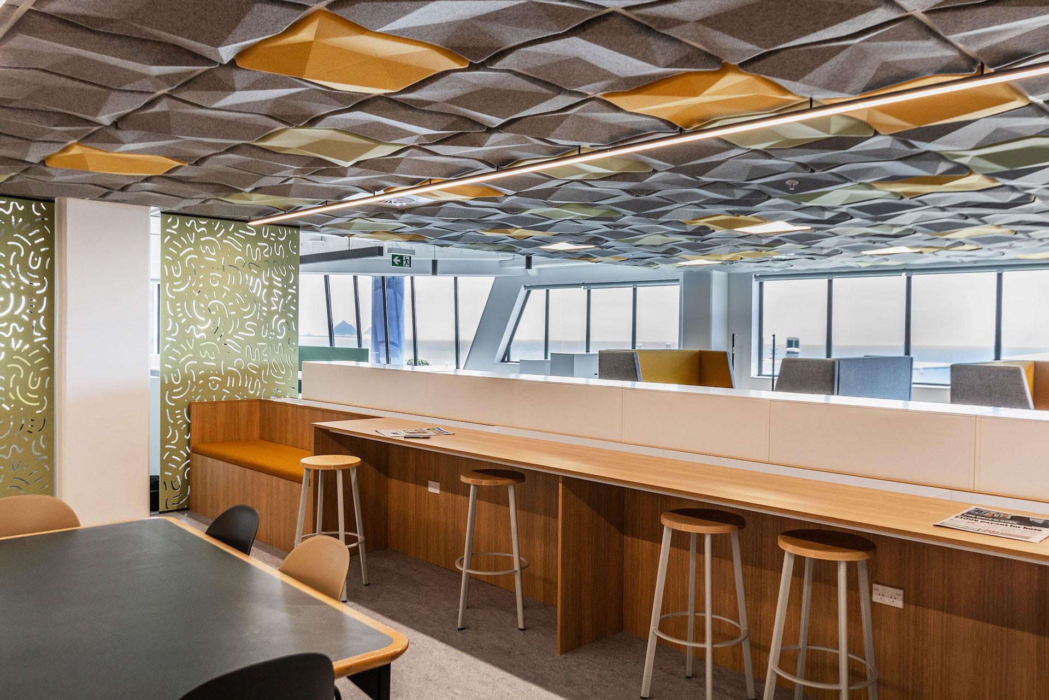
OMV Offices
Location:
Status:
Studio:
New Plymouth
Completed 2020
TEAM New Plymouth
OMV came to us with a long-term vision to create a building that is sustainable and promotes safety and wellbeing for its occupiers. Tenant works and base-build upgrades have happened in tandem with TEAM Architects as lead consultant, working alongside a highly-skilled group of building services consultants.
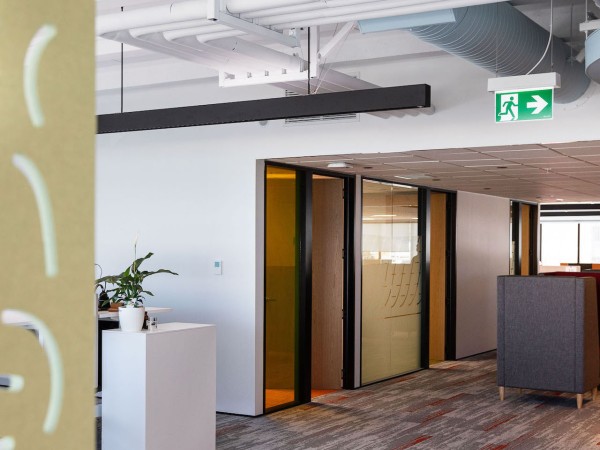
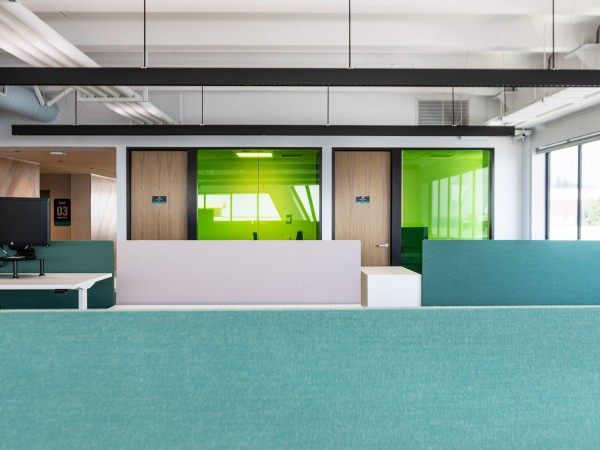
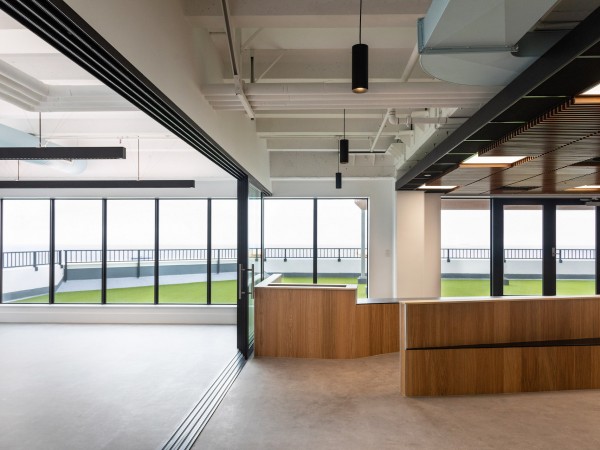
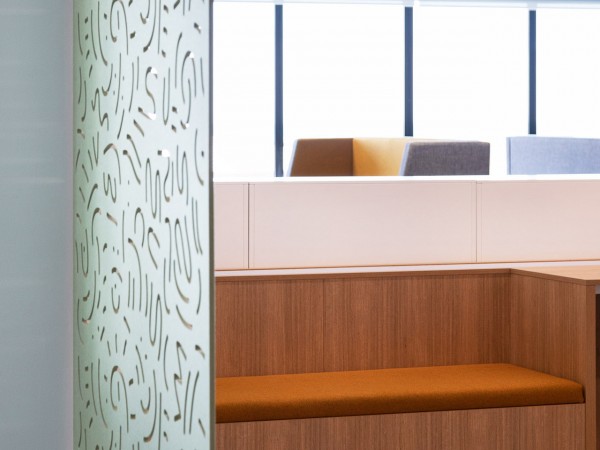
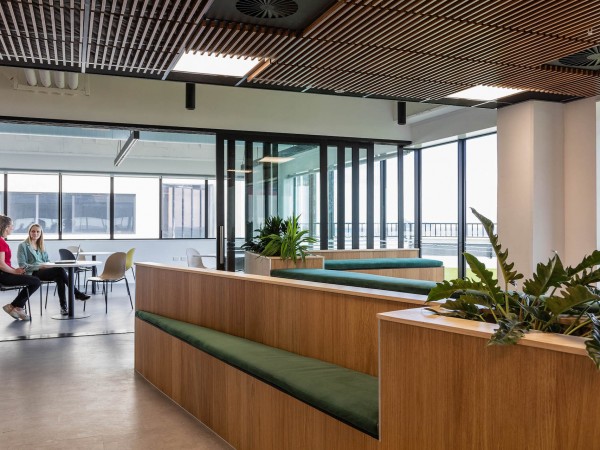
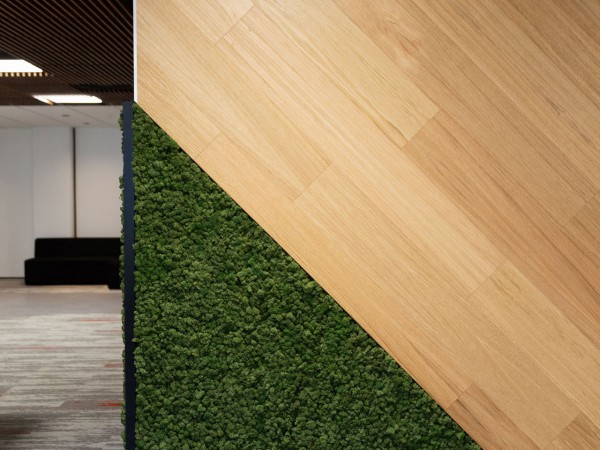
A collaborative approach has been a key ingredient in providing the best-fit solution to this aging building. Complete integration of landlord seismic work and building upgrades such as new double glazing, a complete replacement of the mechanical system, lift refurbishment, safety upgrades, and weather tightness has been successfully achieved for the base building.
Beyond the fresh aesthetic, new amenities, and staff spaces, there is a state-of-the-art reticulation and lighting system, which is the first of its kind in New Plymouth. The task of merging three existing offices into one integrated workspace has been achieved with a modern office environment that reflects the companies values. The client brief specified that the building should be grounded in its locality and reflective of its position here in New Zealand, while still staying true to the company’s corporate branding.
The brief included specialty rooms required for OMV’s technical operations that regular interior office fit-outs don’t often include. It also involved a well-planned spatial layout, based on enabling collaboration, while providing a mixture of zones for different kinds of work, from private or concentrated, to project work and impromptu meetings.
The size and age of this building did throw up its share of logistical challenges; craning, lift refurbishment, and a leaky building. There were co-ordination challenges when it came to new services; access control, fire systems, building management systems – all meeting exact client and building code requirements. Co-ordination with structural strengthening, the challenges were in the floors, core and, columns.
