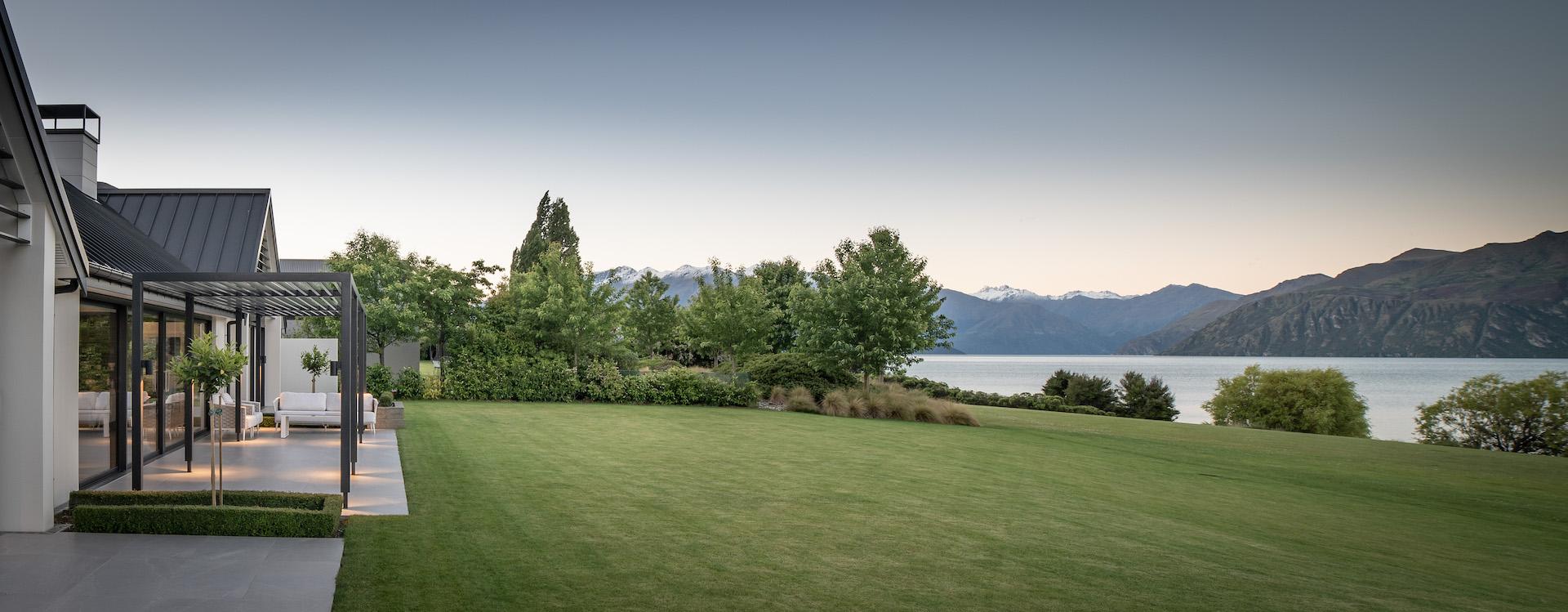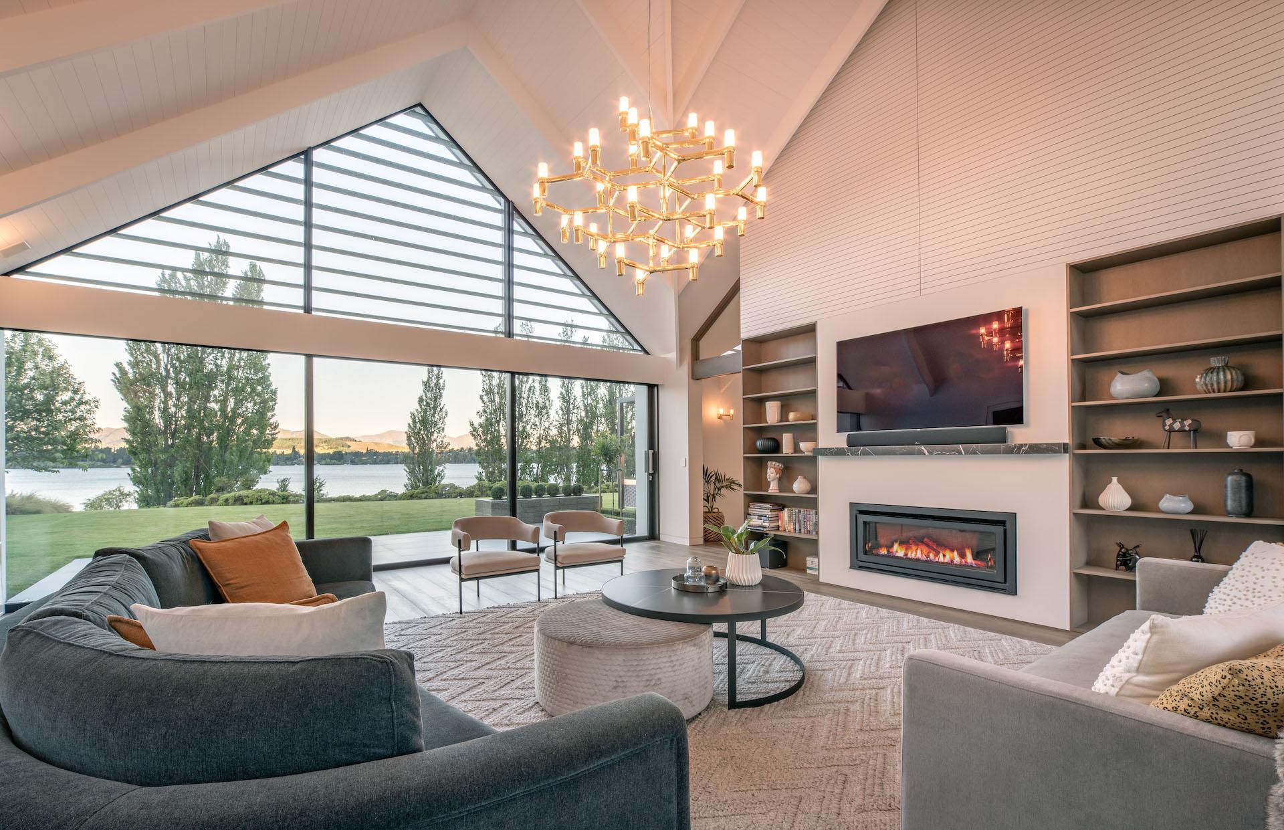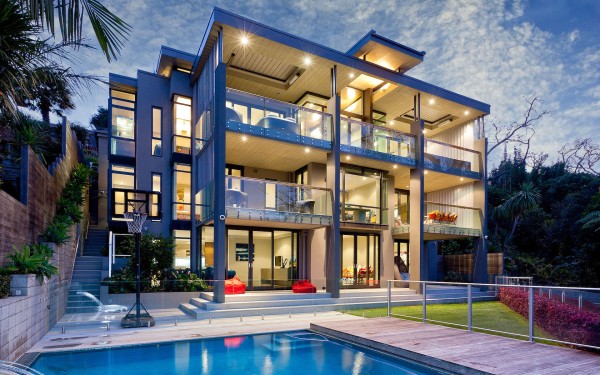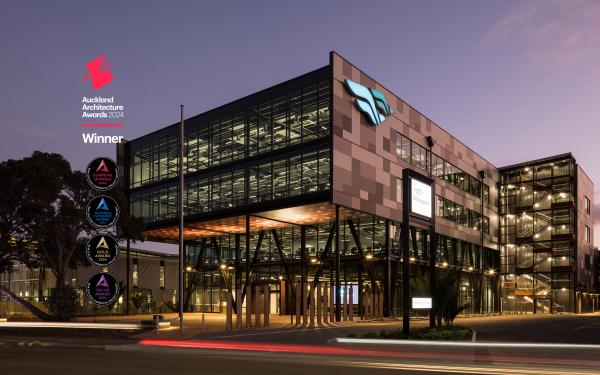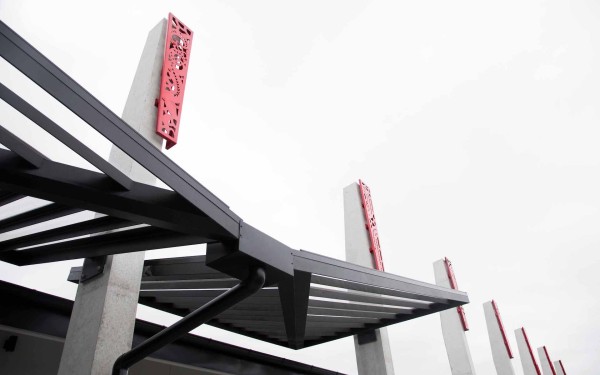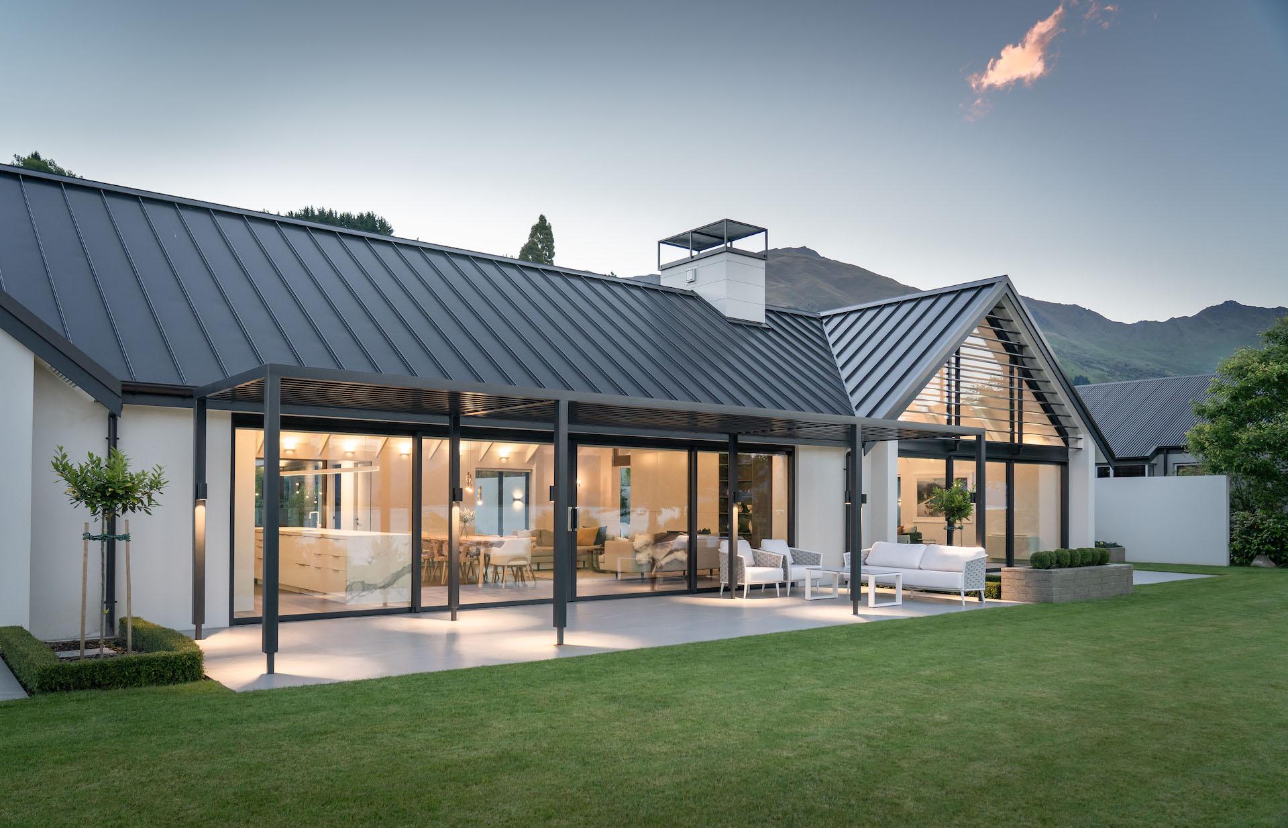
Sunrise Bay House
Location:
Size:
Status:
Studio:
Dunedin
409 M2
Completed 2018
TEAM Dunedin
This project was a substantial alteration to an existing house located on an ideal site on the Wanaka lakefront. The clients’ aim was to create a permanent home of enduring quality and refined elegance where they could be comfortable during the hot summers and alpine winters of Central Otago.
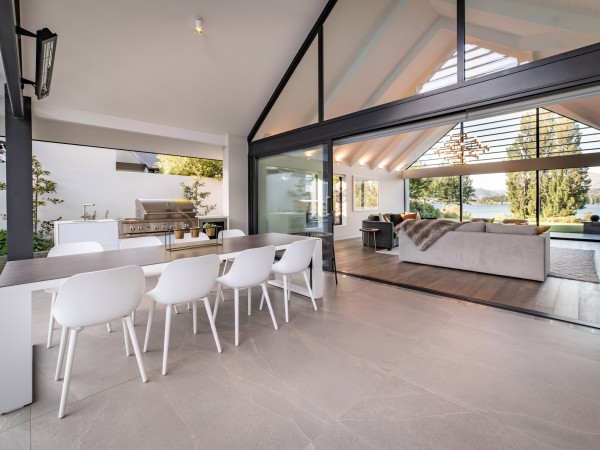
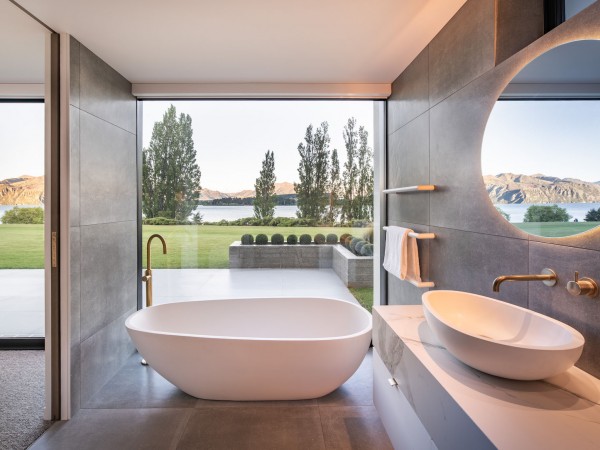
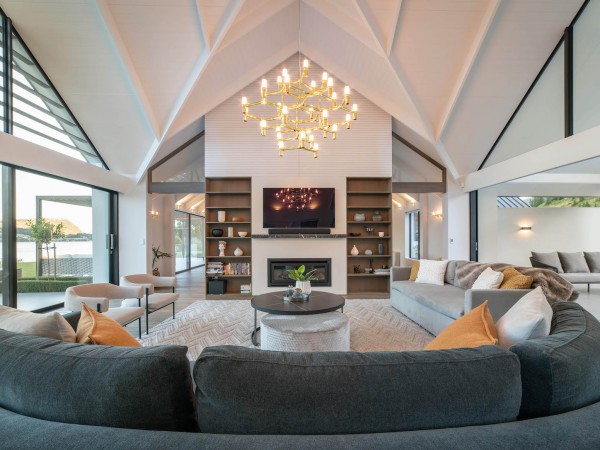
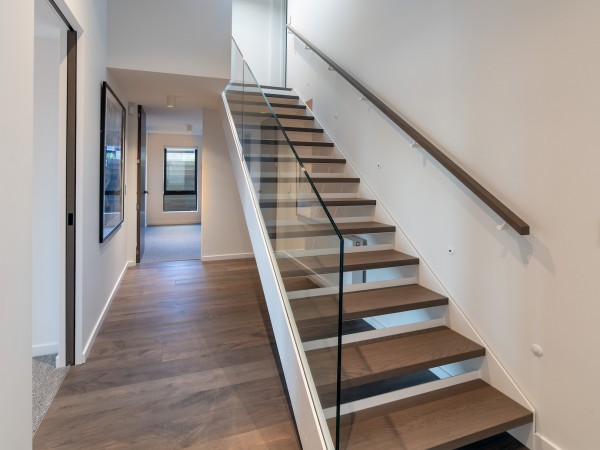
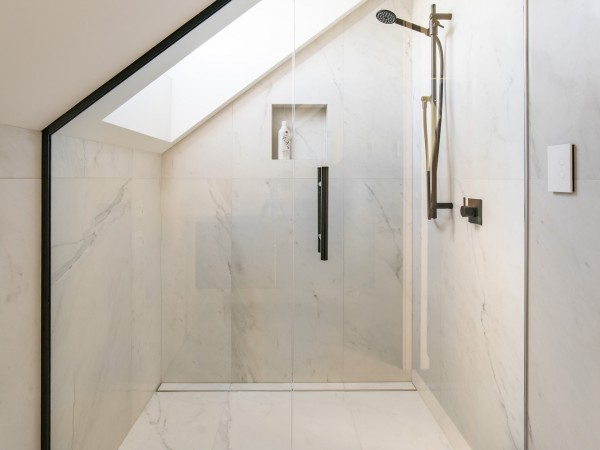
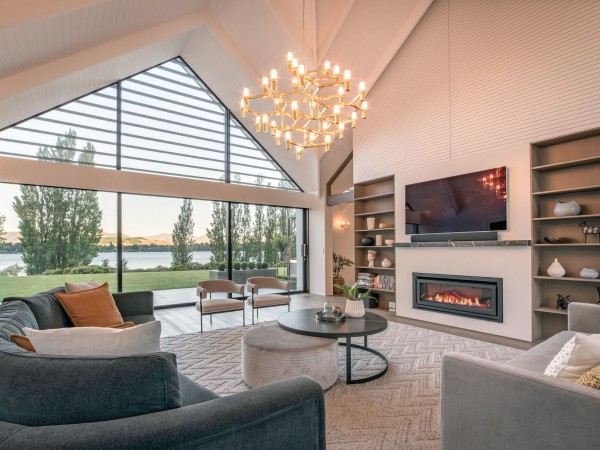
The house is clearly laid out into differing zones of public and private space, that are all informed by the lakefront views, prevailing wind and path of the sun. There is a rich variety of scales within the house ranging from the expansive living room through to the smaller ‘attic’ style guest bedrooms on the upper floor.
The main living room is a memorable space with its vaulted ceiling and panoramic views over the lake and the kitchen and fireplace are used to anchor this dynamic space.
A restrained underlying palette of materials was used throughout the house and carefully selected light fittings were used to add drama and vibrancy.
There were four thermal design principles used in the design of this home:
-
High levels of thermal insulation
-
Window placement to allow cross ventilation
-
Thermal mass in the floor slab
-
North glazing with appropriate solar control via louvers
“We worked closely with the builder to ensure the quality and attention to detail was maintained throughout the construction phase.”
