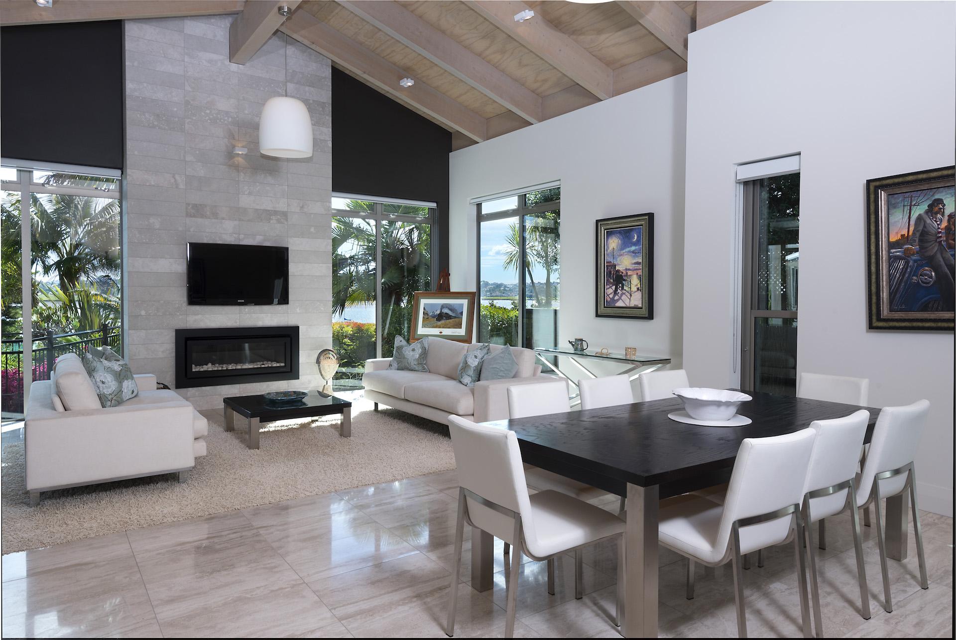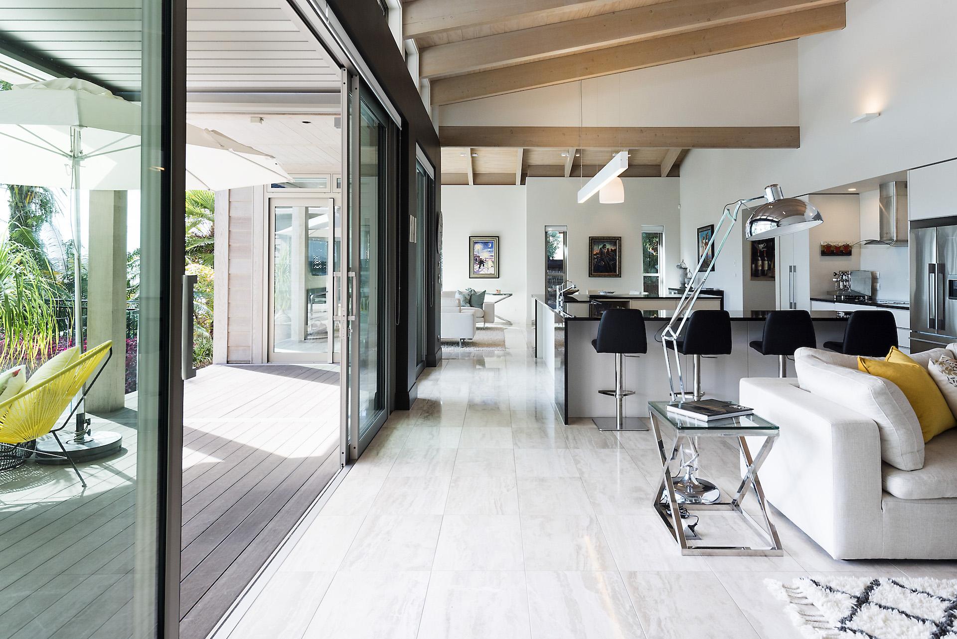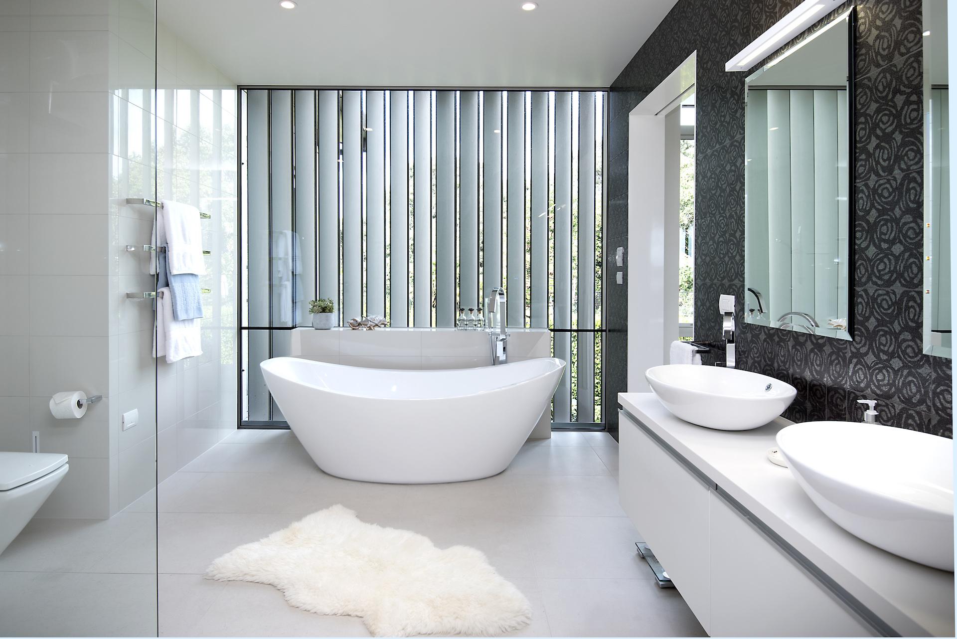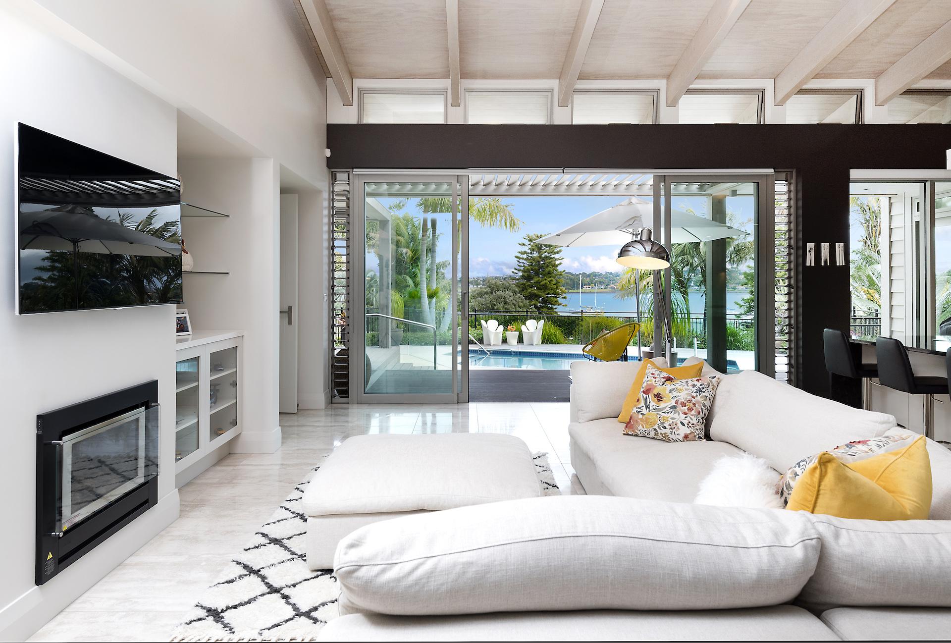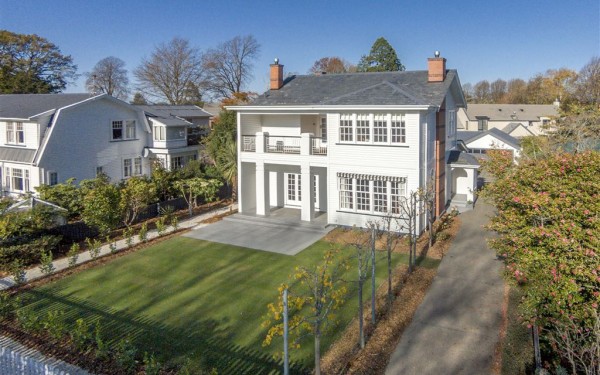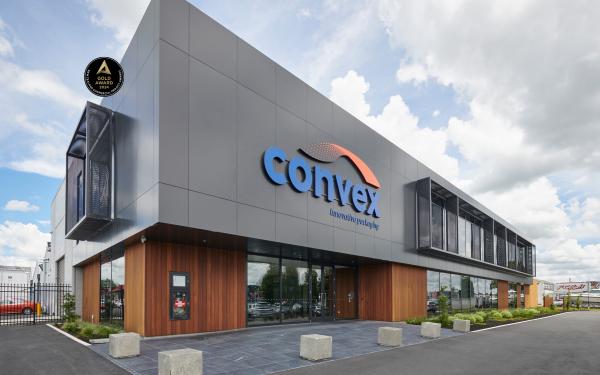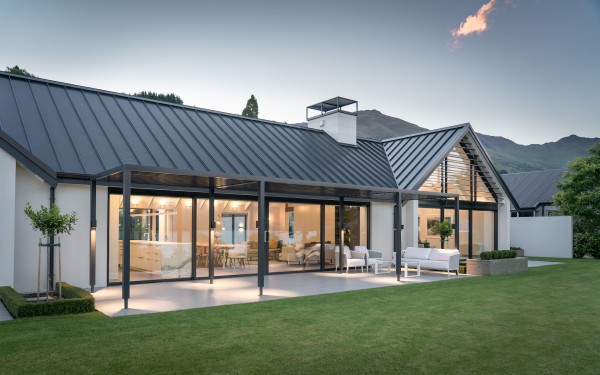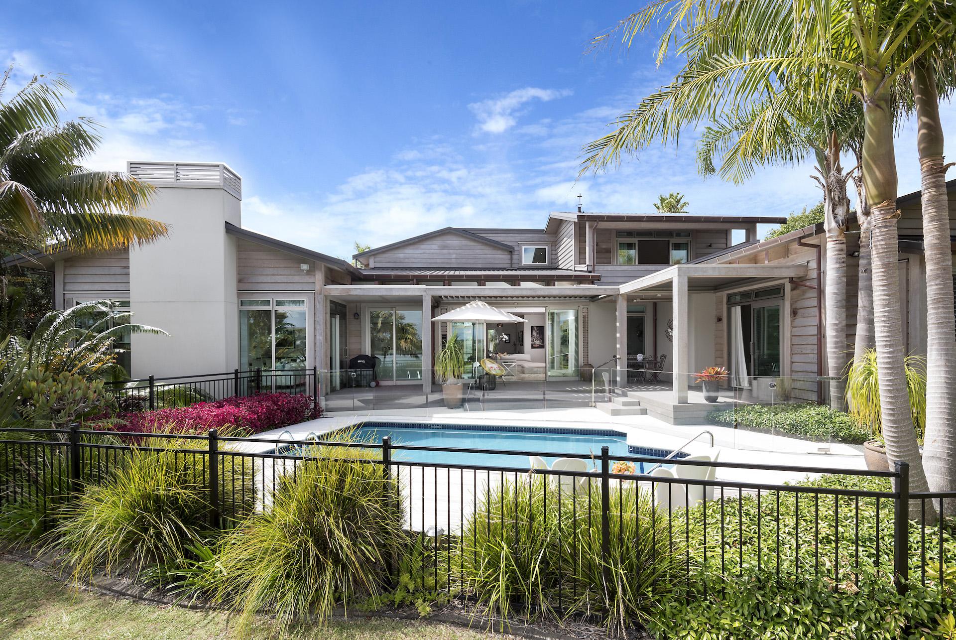
Sanctuary Point
Completed:
Expertise:
Studio:
2015
Concept Design
TEAM Auckland
This project started off as a small interior alteration of a house for repeat clients in Auckland. It quickly grew into a complete redesign and construction with only the existing floor slab remaining.
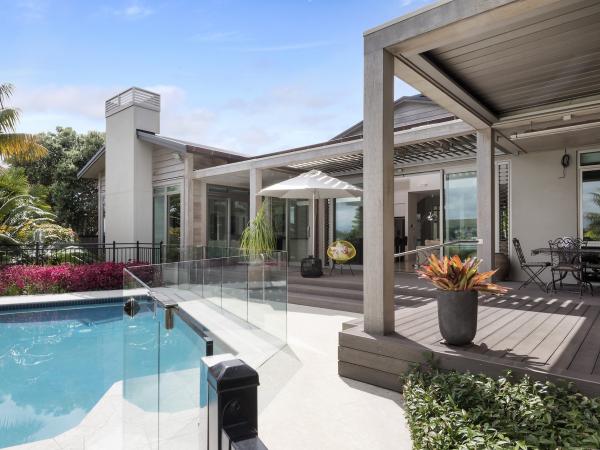
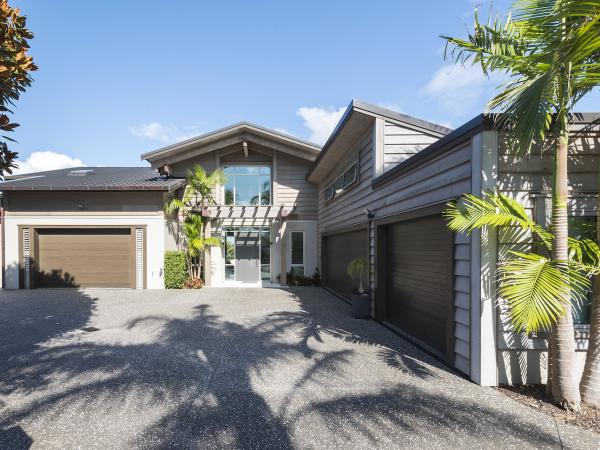
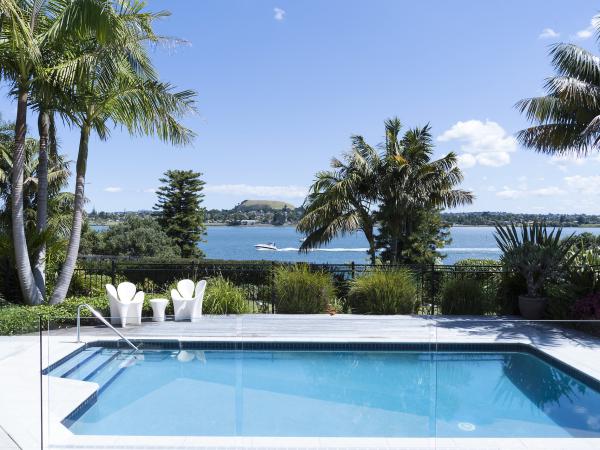
The brief was to create a timeless home for an extended family to enjoy. The design outcome references the original 1970’s house form with an extra deep weatherboard profile, large timber facings around the windows and beautiful copper cappings to exposed rafters and guttering.
A double height entry creates a sense of arrival and draws you into the heart of the home, with the large open plan feature kitchen connecting the lounge, living and dining area and overlooking the pool and Tamaki Estuary beyond.
Timber craftsmanship is on display throughout the interior with high pitched roofs with expose drafters and grooved sarking.
A large master suite occupies its own wing of the home, complete with walk-in wardrobe and bathroom, with a feature bath enjoying views over the estuary. 2 additional bedrooms, a study, den, and upstairs guest suite comfortably accommodate the extended family. Integrated 4 car garaging provides ample space for vehicles and hobbies.
A good working relationship between architect, client and builder was key in delivering a truly crafted home for their family to enjoy.
